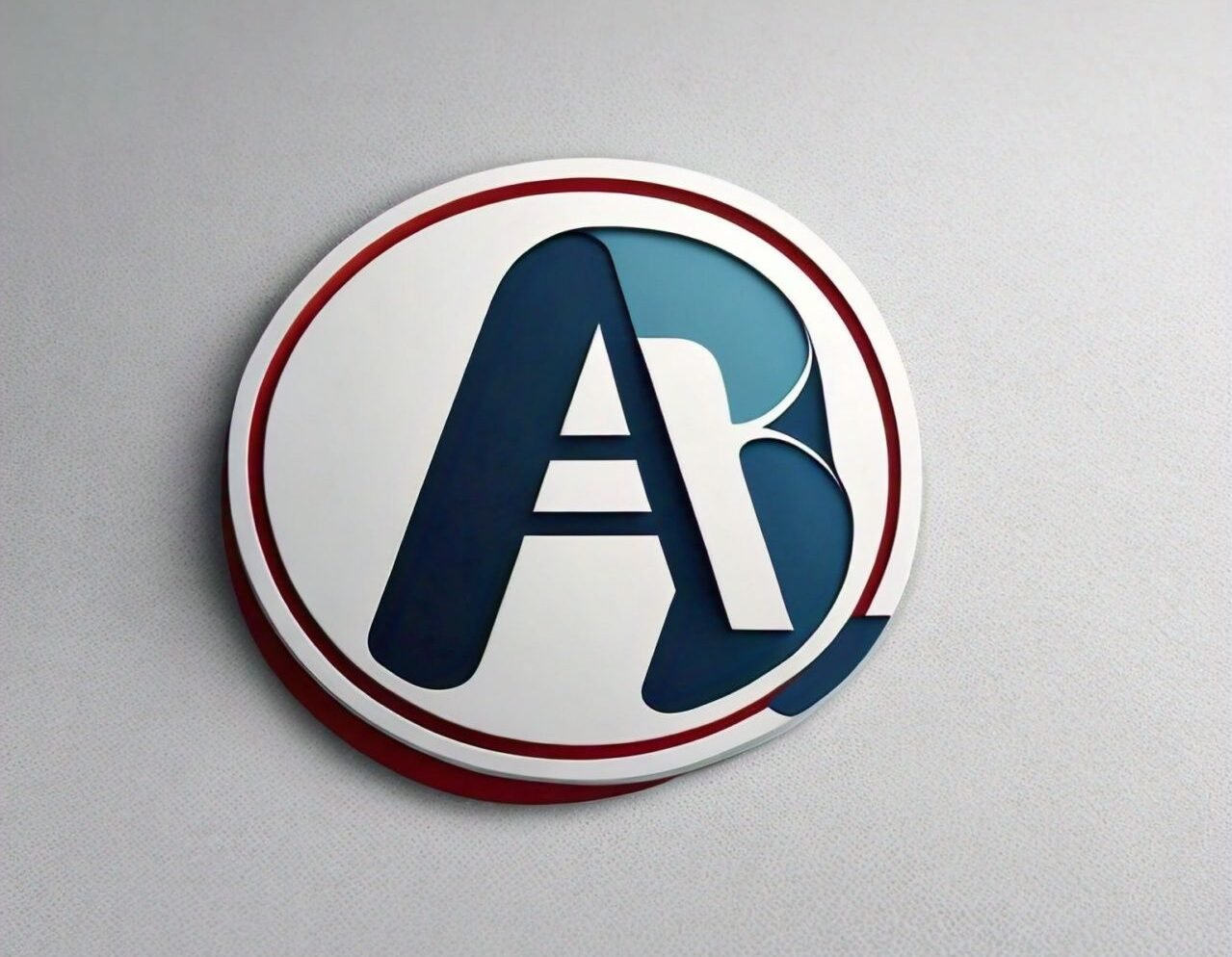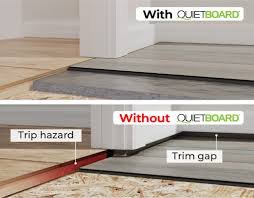A special type of cement which spread out naturally and creates a smooth flat surface. That cement is known as Self-leveling concrete. We do this process to increase a little bit of height increases in the floor.
1.Clean the Surface:
- First you should Ensure that the slab is clean.
2. Apply Primer:
- Use a primer ( is a special type of coating when you apply this on a surface to help another material, like paint or concrete, stick to it better)
3. Mix the Self-Leveling Compound:
- Follow the manufacturer’s instructions to mix the compound.
4. Pour and Spread:
- Now you have to pour the mixture onto the floor and spread it using a gauge rake or trowel. That compound will naturally level itself.
5. Cure:
- Self-leveling concrete will dry according to manufactures guidelines.
Installing a Raised Floor System:
In a raised floor system, the old slab is covered with a framework, and a new floor surface is installed on top. This method is adaptable and provides extra features like underfloor heating and insulation.
Steps:
1. Plan and Measure:
- Establish the necessary increase in height and design the framework appropriately.
2. Install Sleepers or Joists:
- To install sleepers or joists, place them over the slab that is currently in place. Depending on what is needed, these can be made of metal or wood.
3. Add Insulation (Optional):
- If necessary, place insulation between the joists or sleepers.
4. Install Subfloor:
- Cover the joists or sleepers with OSB or plywood, and fasten it firmly with screws or nails.
5. Complete the Floor:
- Install the carpet, laminate, or hardwood finish flooring that you have chosen.
Cheapest Way to Raise Floor Height:
Choosing affordable materials and techniques to raise the floor height without sacrificing structural integrity or aesthetics is essential.
Steps:
1. Making Use of Concrete Overlays:
- One affordable way to raise the floor is with concrete overlays. These are thin concrete layers that are put on top of the pre-existing slab and can have different textures and colors added.
2. Get the Surface Ready:
- Make sure the slab is completely clean.
3. Apply Bonding Agent:
- To guarantee that the overlay sticks correctly, use a bonding agent.
4. Mix and Apply Overlay:
- Prepare the overlay material as directed by the manufacturer, then spread it out evenly.
5. Complete and Cure:
- Apply the final textures or patterns to the overlay and let it cure.
Plywood Over Concrete:
A cheap solution is to install plywood over the concrete slab. This approach is very helpful for modest height growth and is not too difficult to implement.
Steps:
Verify that the concrete slab has been kept clean and level.
1. Install Vapor Barrier:
- Install vapor barrier To stop the moisture from affecting the plywood,
2. Install Plywood Sheets:
- Cover the slab with plywood sheets, tightening them firmly with concrete screws.
3. Install Finish Flooring:
- Wrap the plywood with the selected finish flooring.
Use of Foam Insulation Boards:
I am telling you the two material which can raise the floor .also these two materials are neither to much expansive , they can be buy in mid range are
- Expanded polystyrene (EPS)
- Extruded polystyrene (XPS)
1. CLEAN THE SURFACE:
- Clean the slab of concrete and wait for it to dry.
2. Install Foam Boards:
- Now trim the foam board size according to slab. When you done it now put the foam boards on the top of slab.
3. Install Subfloor:
- Cover the foam boards with a subflooring material, attaching it properly with screws or glue .
4. Finish the Floor:
- Install the chosen finish flooring material to complete the floor.
Extending a Concrete Slab:
It’s sometimes required to extend an existing concrete slab in order to add new rooms or expand paths, decks, or porches. Careful planning and execution are required to guarantee that the new addition fits in smoothly with the old slab.
How to Extend a Concrete Slab:
1. Evaluate the Current Slab :
- Examine the state of the current slab.
- Calculate the enlarged area.
2. Excavation:
- Clear the space for the new slab to be poured by excavating it. Make sure the ground is flat and compacted.
3. Formwork:
- To keep the fresh concrete contained, install formwork. The forms have to be level and the same height as the slab that’s already there.
4. Strengthening:
- To reinforce the new slab, use wire mesh or rebar. To build a continuous construction, tie the reinforcement to the slab that is already in place
5. Pouring Concrete:
- Make sure the concrete is leveled and distributed properly as you pour it into the forms. To get a flat surface, use a screed.
6. Completing:
- The new slab’s surface should be finished to match the old slab’s. Troweling, brushing, or stamping may be used for this.
7. Curing:
- Give the freshly laid concrete time to cure correctly, adding moisture as needed to keep it from breaking.
Extending a Concrete Porch:
Extending more concrete to the balcony can expand the space you use for living and improve the look and feel of your house. Although the procedure is comparable to extending a concrete slab, extra design and usability considerations can be necessary.
Development of how to Build a Concrete Porch:
1. Planning and Design Steps:
- Establish the porch extension’s dimensions and design.
- Take into account elements such as railings, steps, and ornamental finishes.
2. Digging:
- Make sure the earth is level and compacted before beginning the excavation for the new porch addition.
3. Reinforcement and Formwork:
- Just like you would when extending a concrete slab, install formwork and reinforcement.
4. Concrete Pouring:
- After pouring the concrete, finish it to reflect the porch’s current design. A coherent look can be achieved by incorporating color or texture.
5. Curing and Finishing Touches:
- Give the concrete time to properly cure. Put in any other elements you like, like steps or railings.
Concrete Porch Extension Design Considerations:
1. Aesthetics:
- Integrate the new porch’s color and finish with the building’s current design.
2. Functionality:
- Verify if the design satisfies your requirements for seating, entertaining, or aesthetics.
3. Safety:
- Make sure there are features like non-slip flooring and enough lighting.
FAQs
1. Do I need a permit to increase the height of a concrete slab?
- Check with your local building authority. Permits may be required for significant changes.
2. How thick should the new concrete layer be?
- A new concrete layer should be at least 2 inches thick for stability.
3. Can I add insulation under a new concrete layer?
- Yes, you can add insulation with a raised floor system.
4. How much time or days for the new concrete to cure?
- Concrete can take its time to dry or cure about 24-48 hours . But for full curing it can take lot much days about 28 days.
5. How to raise a concrete floor in a cheapest way?
- Using plywood or foam insulation boards are budget-friendly methods.
6. Can I extend a concrete slab myself?
- Yes, with proper planning and tools, but consulting a professional is advisable for best results.
7. How do I ensure the new slab bonds with the old one?
- Use a bonding agent and ensure the surface is clean.
8. Can I use self-leveling concrete for large height increases?
- Self-leveling concrete is best for small height increases, typically up to 1 inch.
9. How do I match the finish of a new concrete layer with the existing slab?
- Use similar finishing techniques, such as troweling, brushing, or stamping, to match the texture and appearance.
10. What are the benefits of a raised floor system?
- A raised floor system allows for easy installation of insulation, underfloor heating, and can create a level surface over uneven slabs.
To see my latest blog . click on this link.



Pingback: how to grow black beard naturally - Ahmed-expert